

Prize in
Vision Beyond Sight
Organised by Archdais Pvt. Ltd.
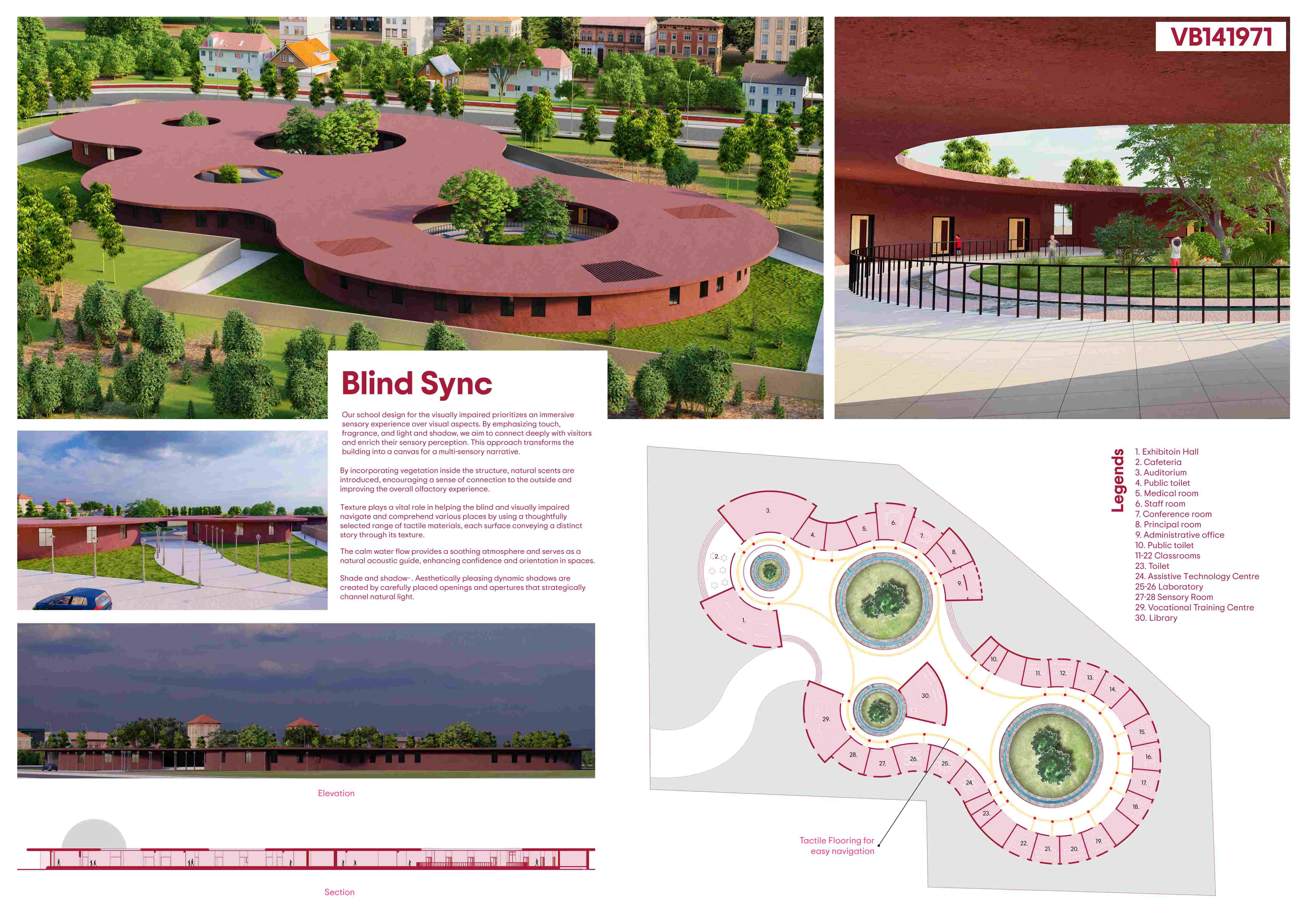
Team Members
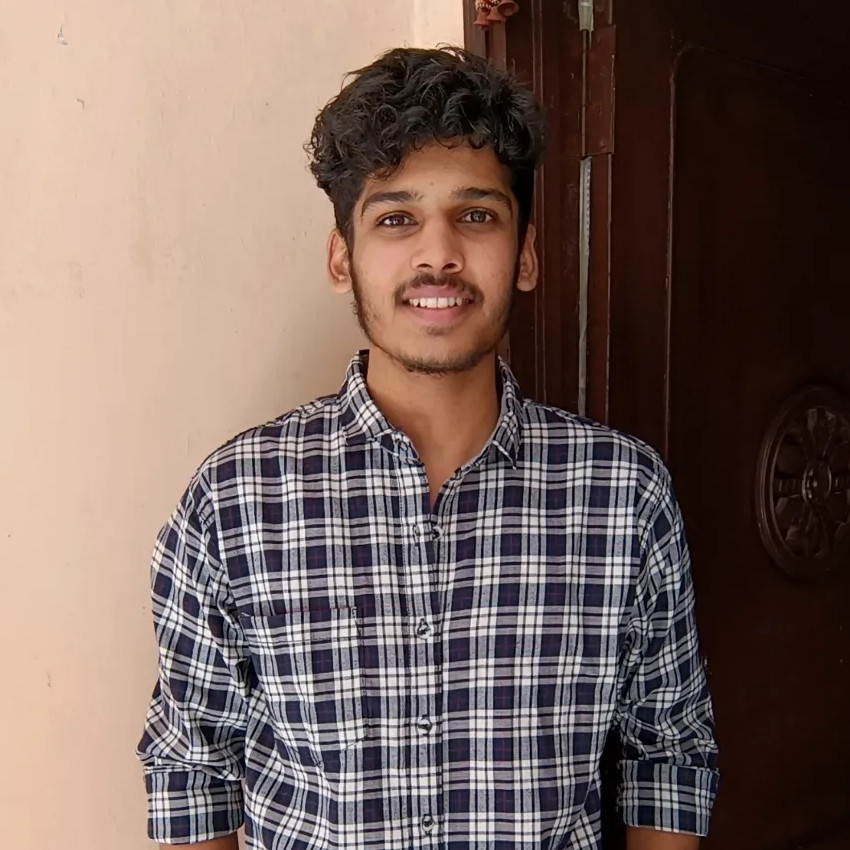
India , Architecture Student
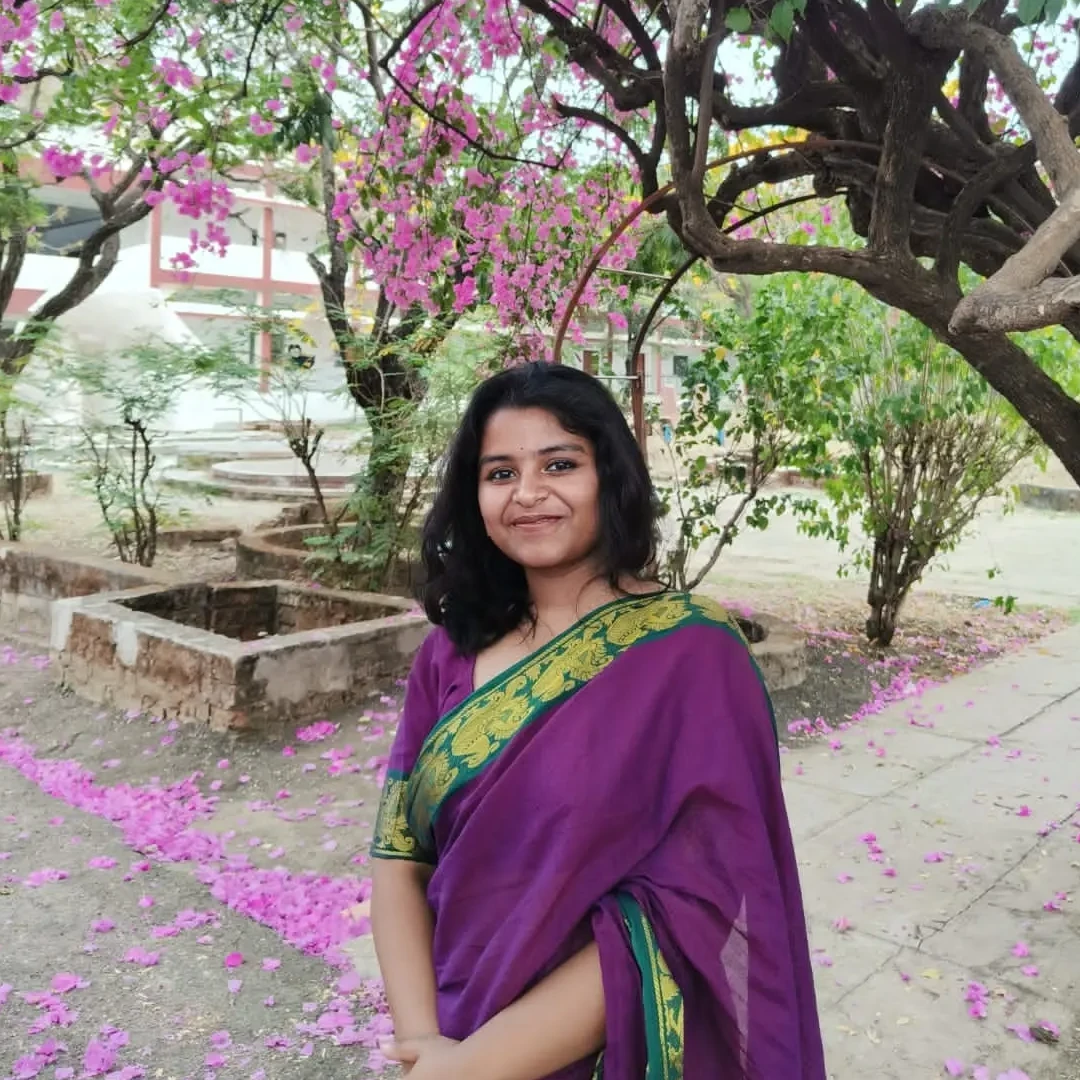
, Architecture Student
Jury comments

The project is architecturally relaxed and beautiful and functions very well. It projects the special world of the visually impaired. The project is easy to develop further to respond to all the practical demands.
Prize in
Vision Beyond Sight
Organised by Archdais Pvt. Ltd.
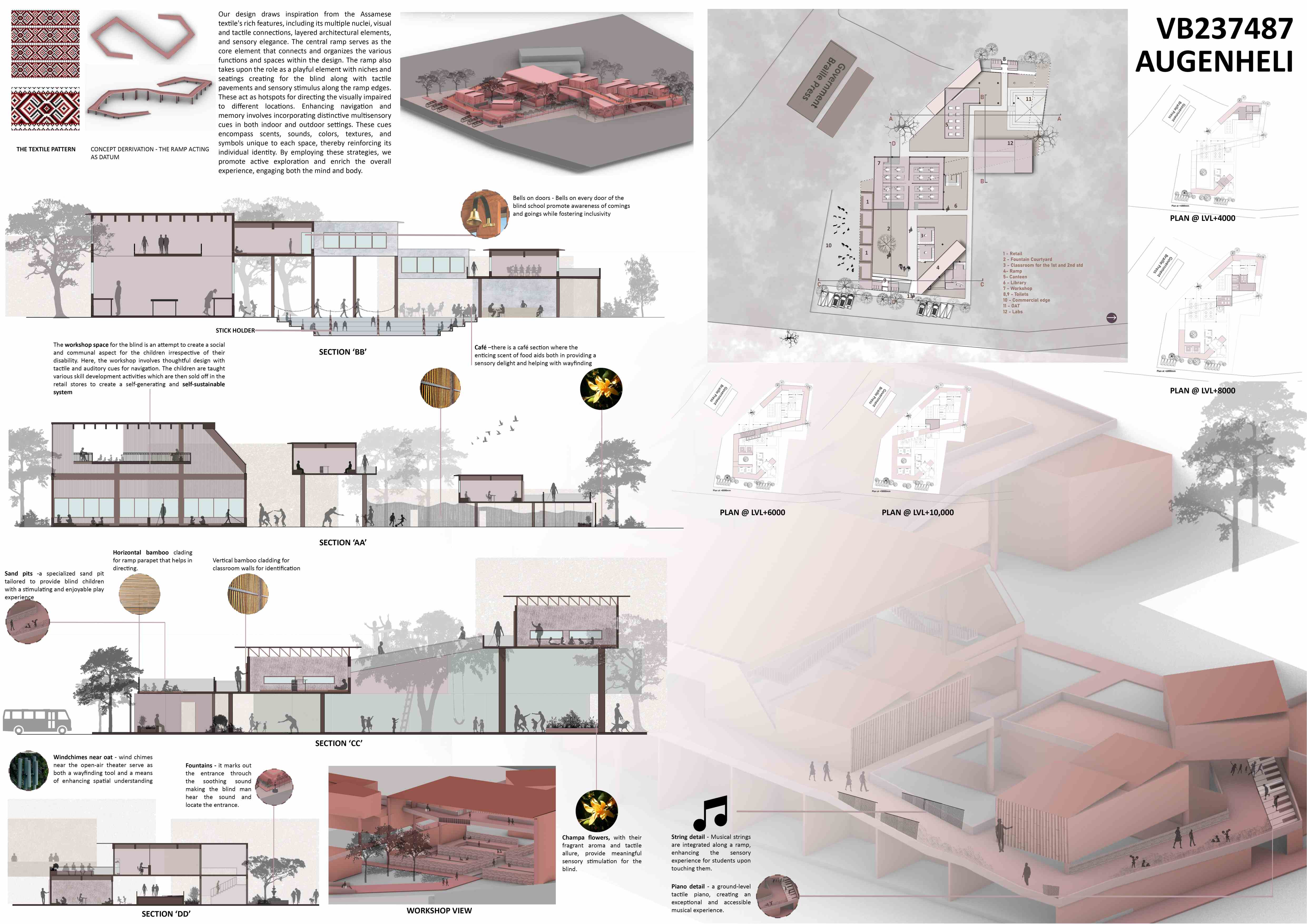
Team Members
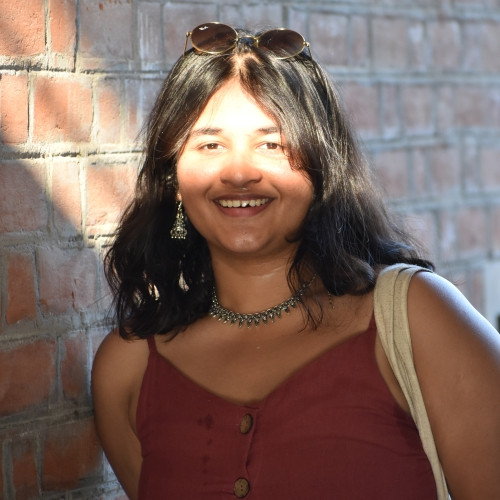
India , Architecture Student
Jury comments

Happy to see that addressing issues of blind is been restricted to textures and smells but the focus is on all round accessibility. Plans could have expressed more.

The appearance is that of an ordinary school, too complex for its special use on several floors.
Prize in
Vision Beyond Sight
Organised by Archdais Pvt. Ltd.
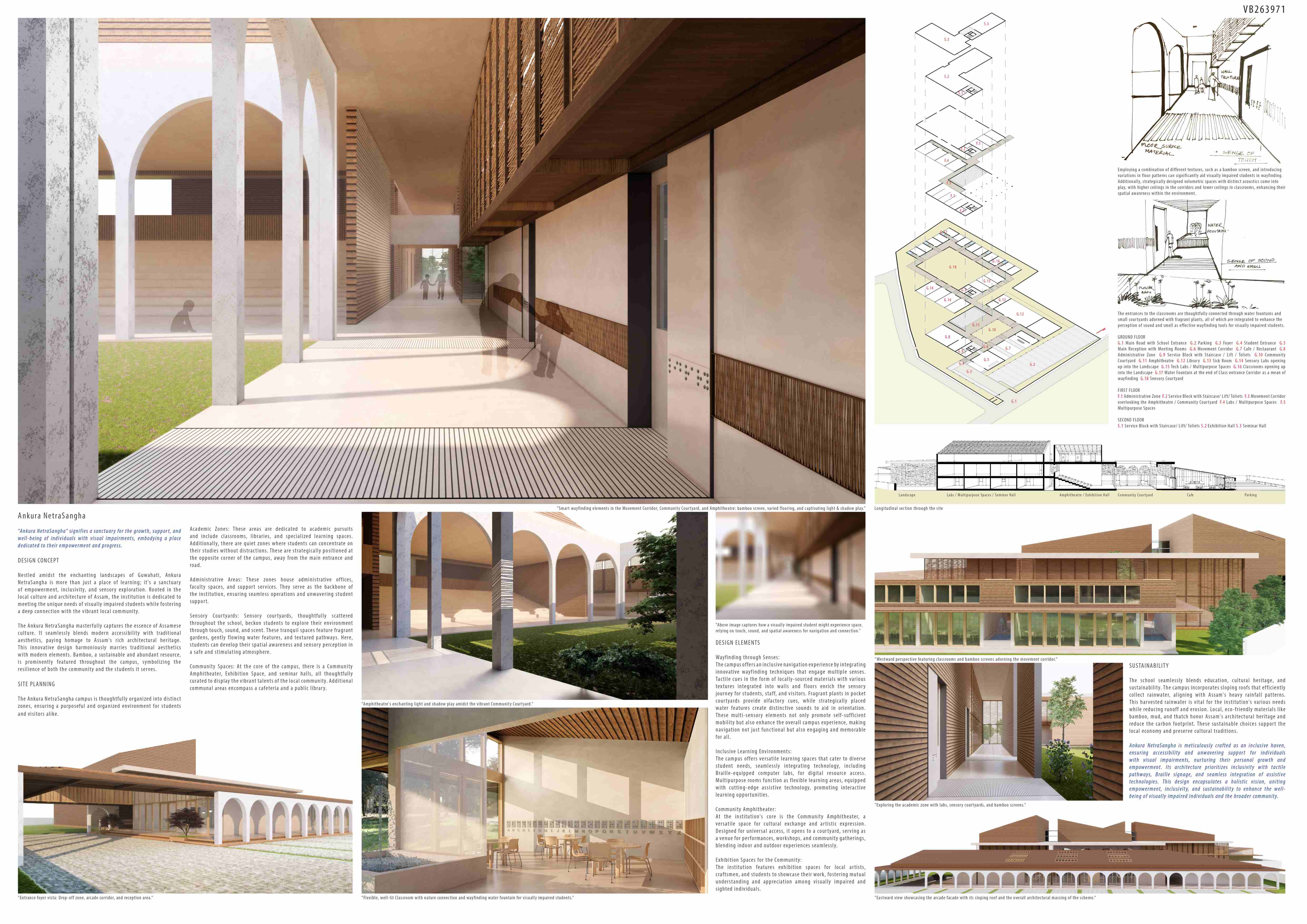
Team Members

India , Architect
Jury comments

The project appears too dense and multi-leveled, the sensory reality of the visually handicapped not reflected in the design.

Conceived around two courtyards this scheme provides a public communitycourtyard with the administration areas, meeting room, restaurant organised around it. The main large rectangular sensory courtyard has an access corridor on all sides with the classroom and sensory rooms arranged along it on the ground floor with the administration areas, auditorium and axhibition hall, seminar hall and service areas arranged on two upper levels. A simple straightforward scheme well put together lacking in depth and detail.