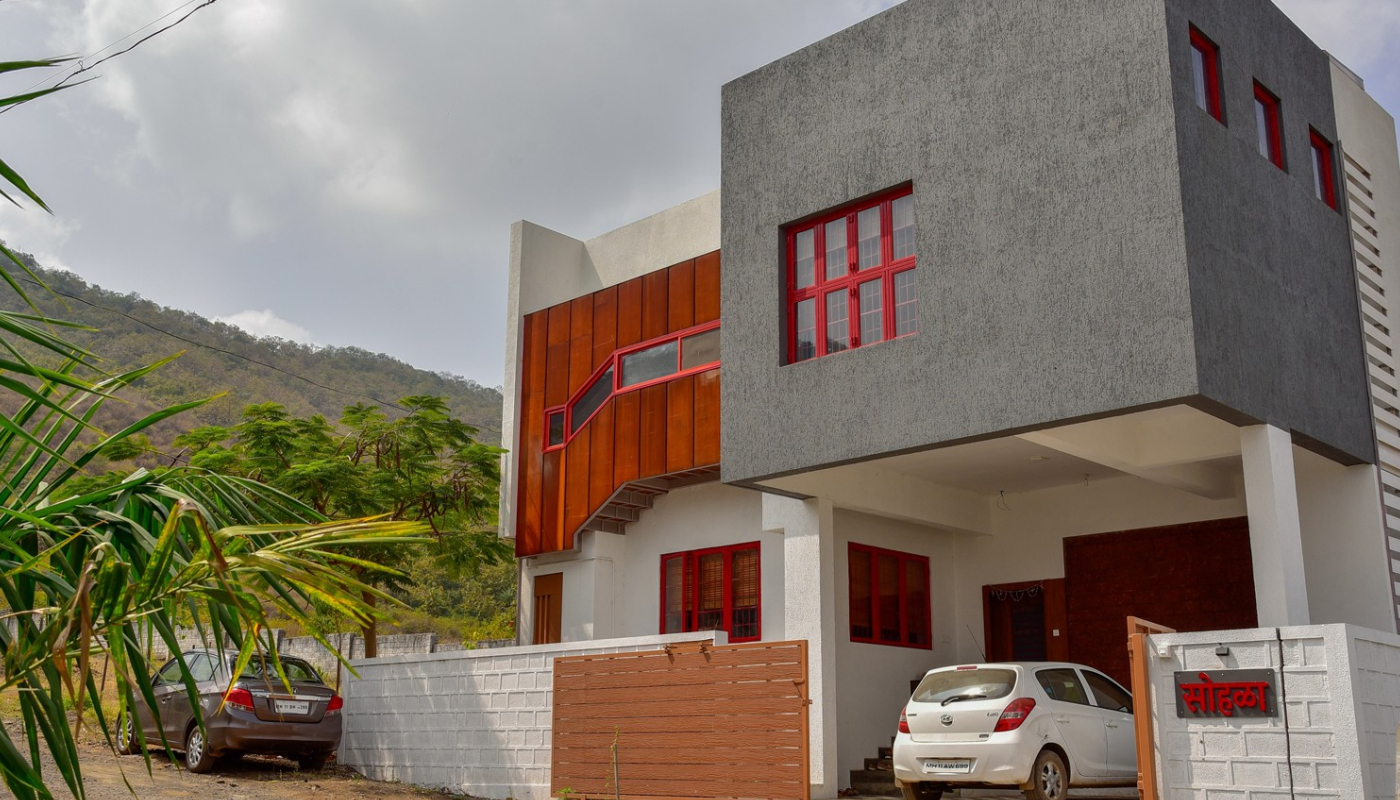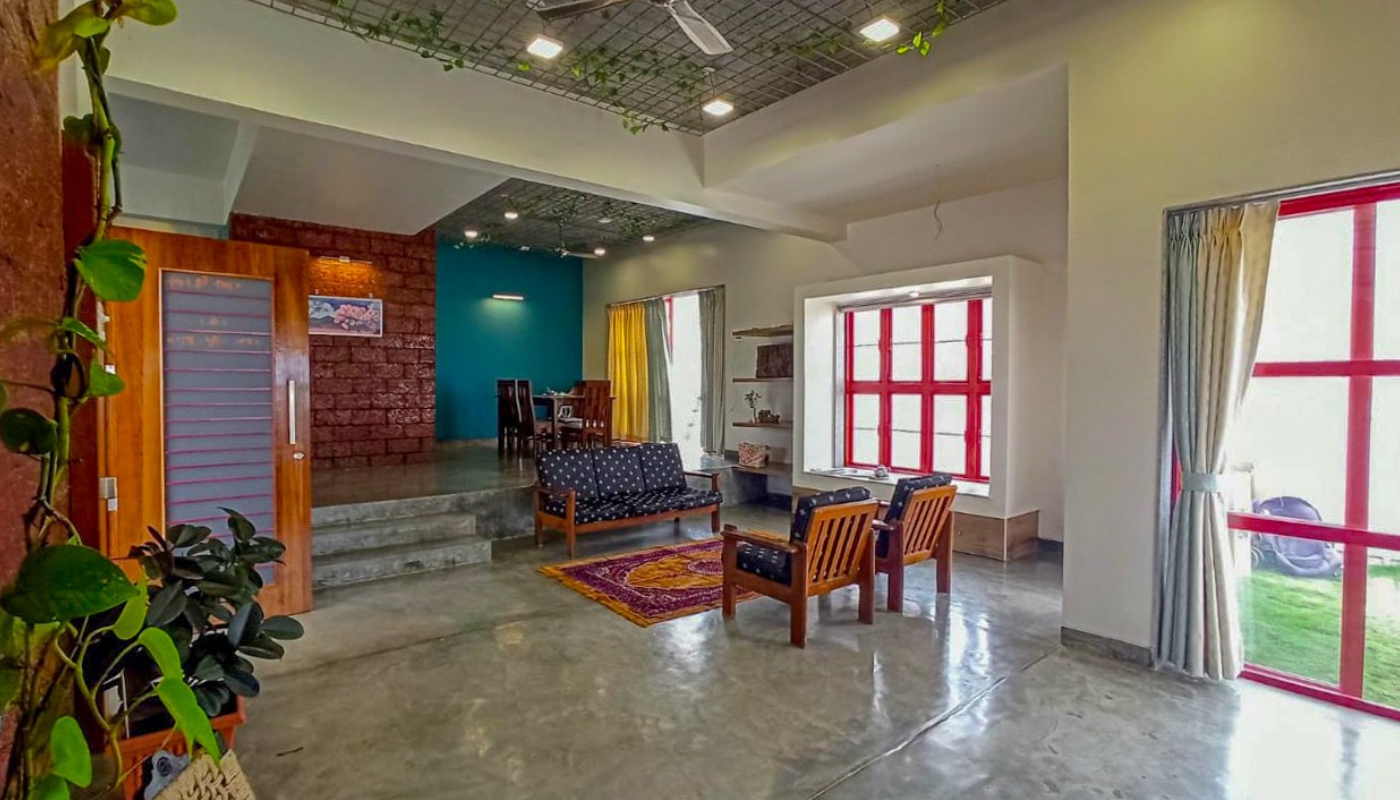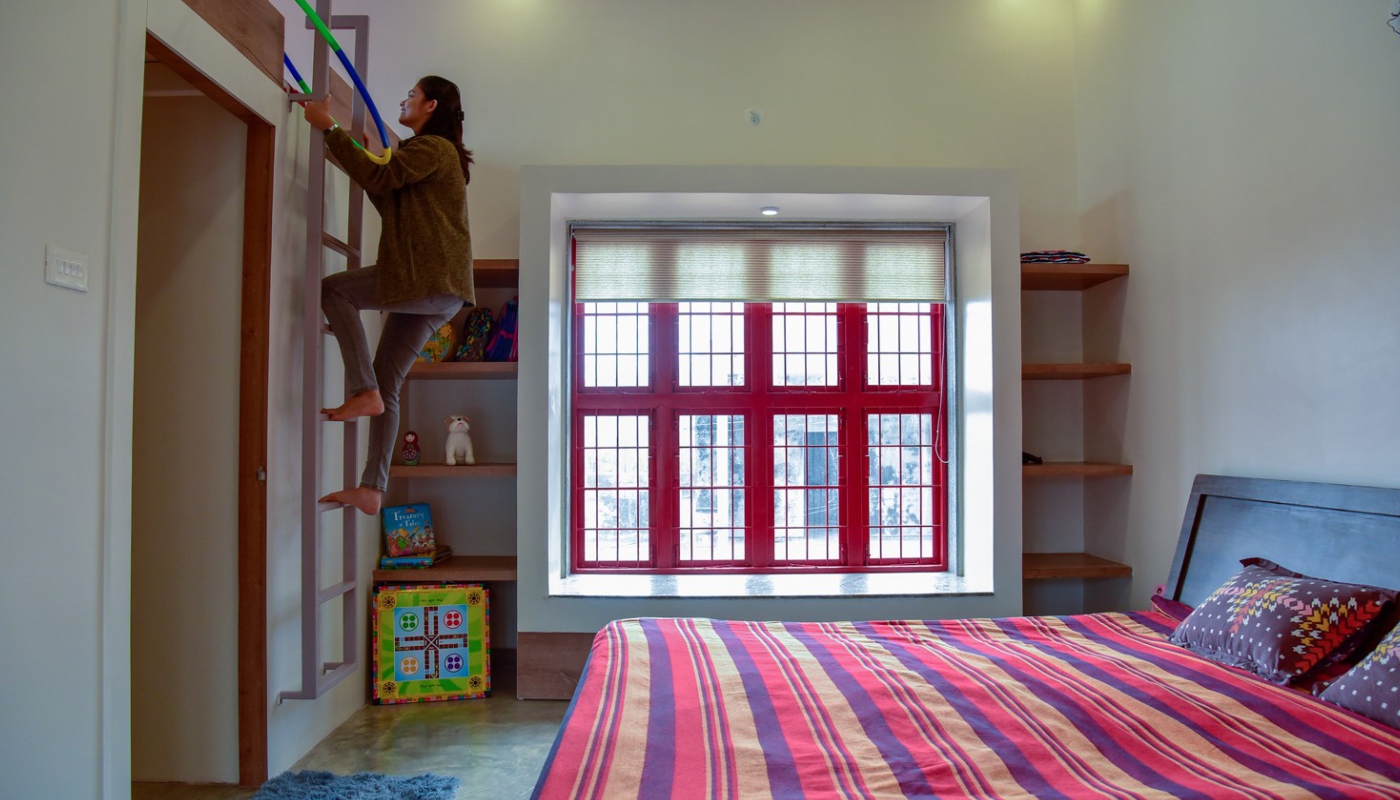

Sohala House
1617 views
Satara, Maharashtra, India


Project Details

|
Start Date : |
Dec 2018 |
|
|
Plot area : |
2000 Sq.ft |
|
|
Built up area : |
2000 Sq.ft |
|
|
Map Link : |
|
|
|
Budget : |
4000000 INR |
|
In Collaboration with |
||

|
Team : |
|

|
Clients : |
Nikhil Deshpande, Manasi Deshpande. |

|
Consultants : |
Ramdas Jagtap, Deven Gijare. |
Built
Completed
Discover the materials and products used in this project to elevate your own designs.











