
Welcome to Archdais

House of Streets and Courtyards
1738 views
Dewas, Madhya Pradesh, India



Project Details

|
Start Date : |
Mar 2019 |
|
|
Plot area : |
22820 Sq.ft |
|
|
Built up area : |
34230 Sq.ft |
|
|
Map Link : |
|
|
In Collaboration with |
||
Unbuilt
Ongoing
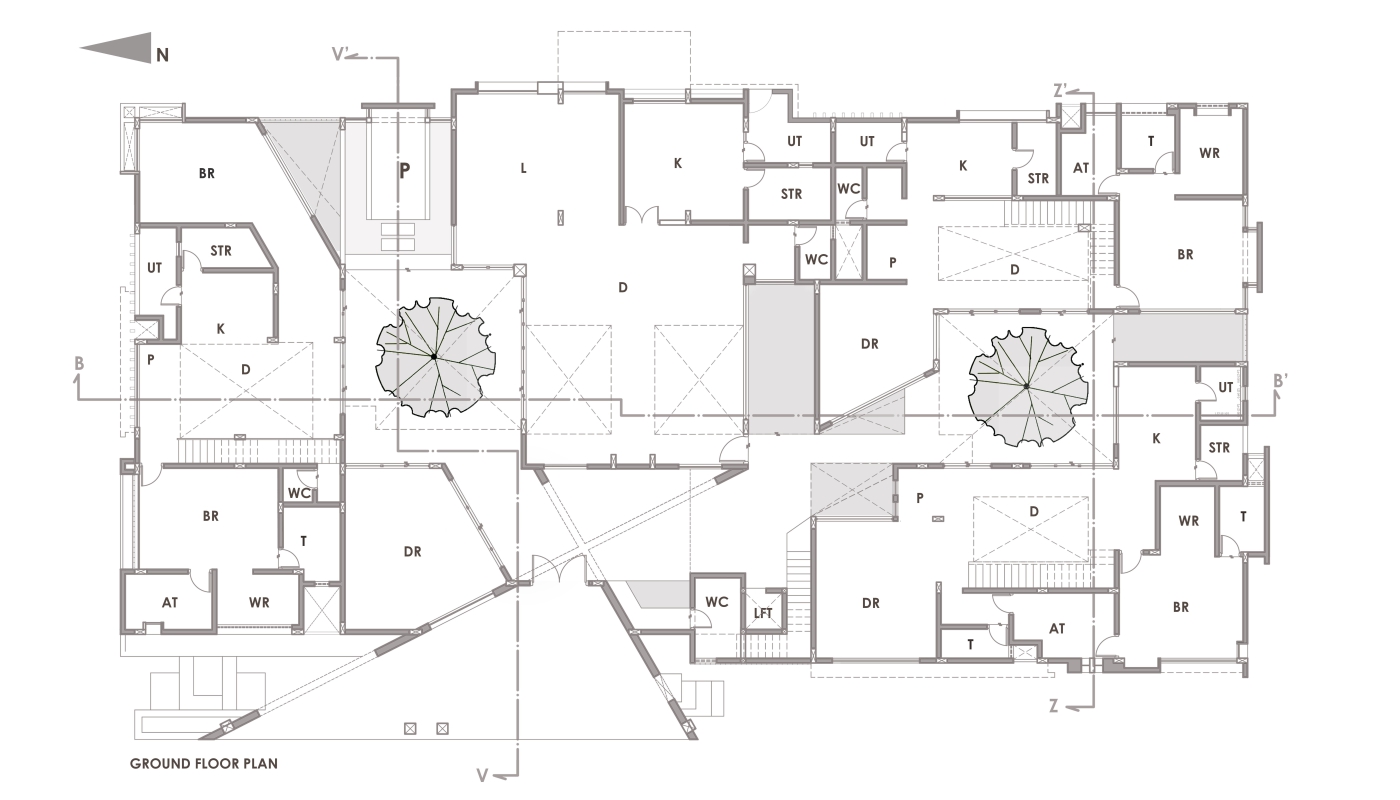
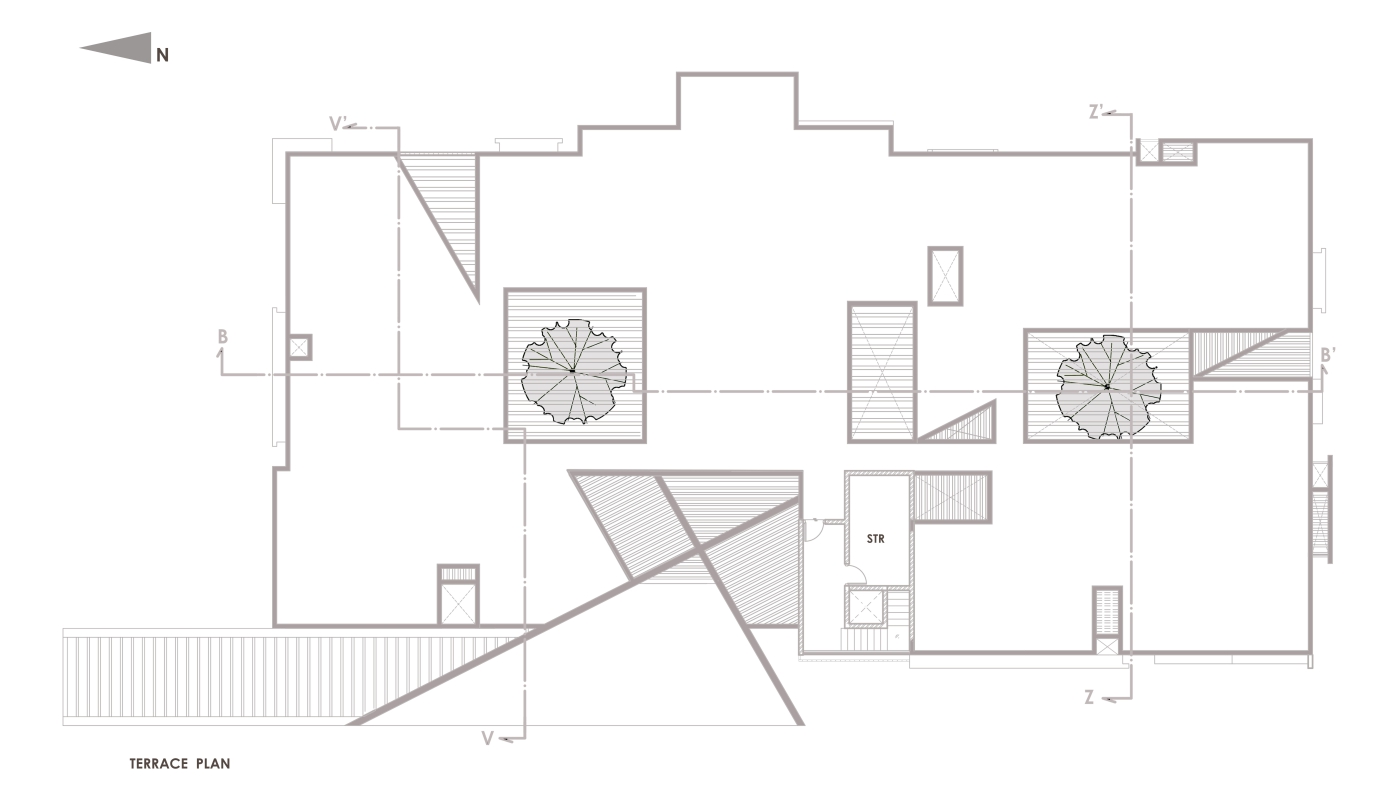
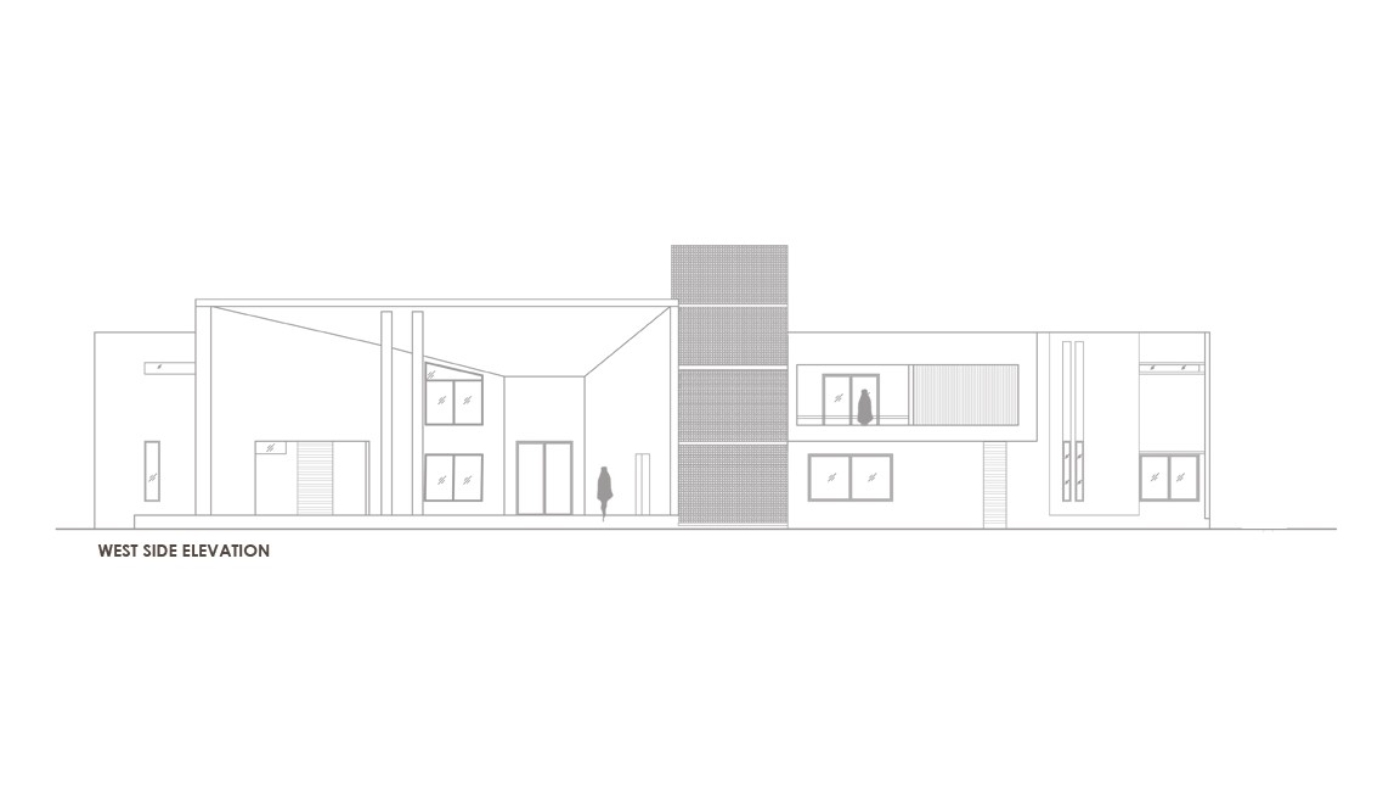
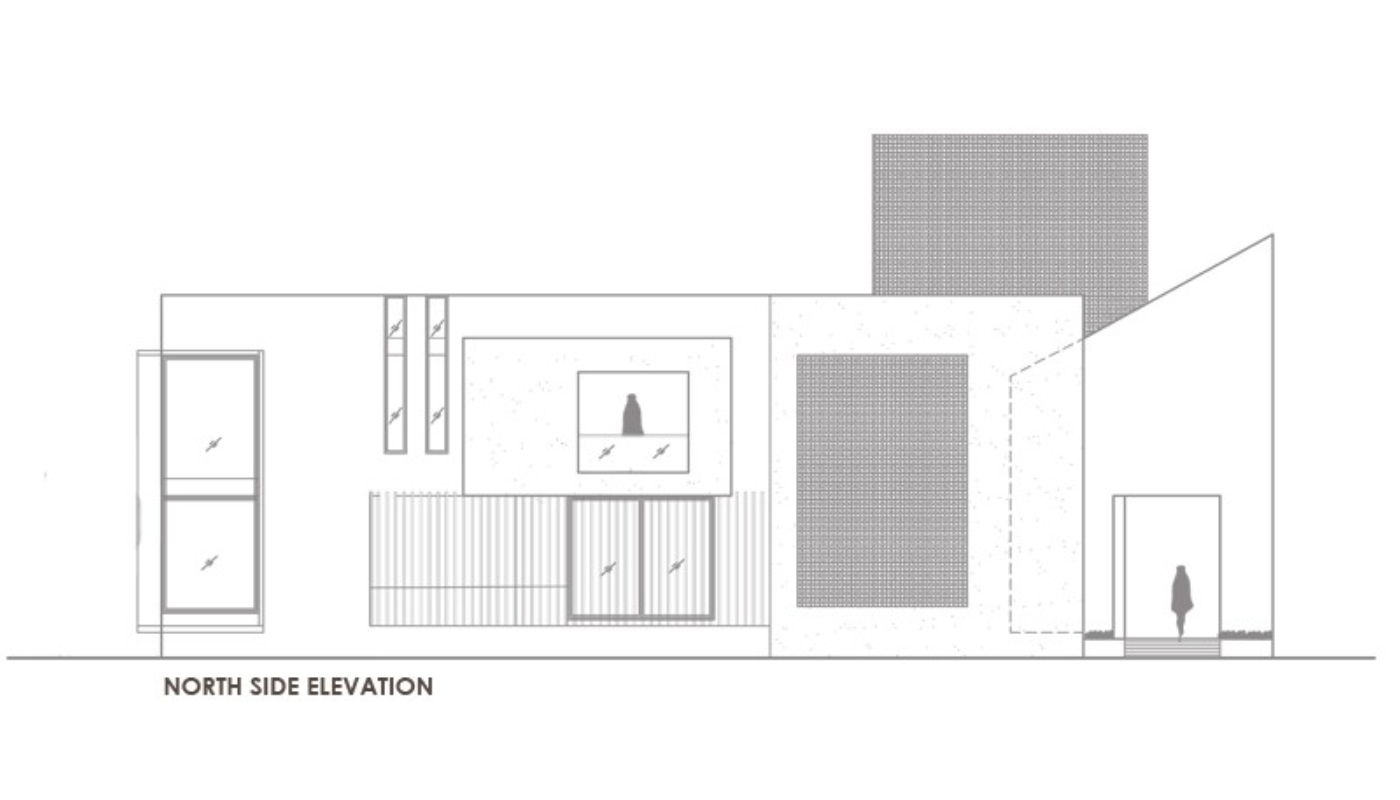
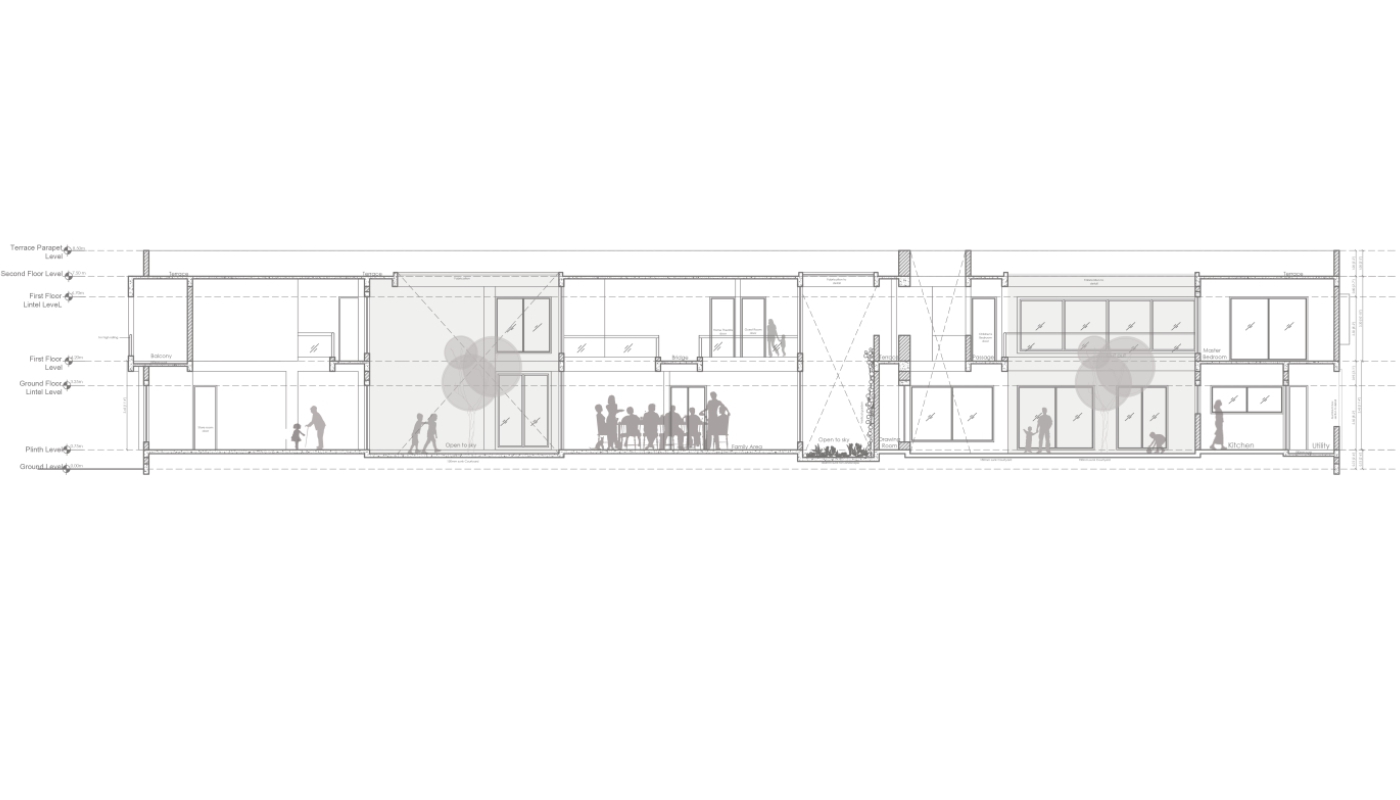
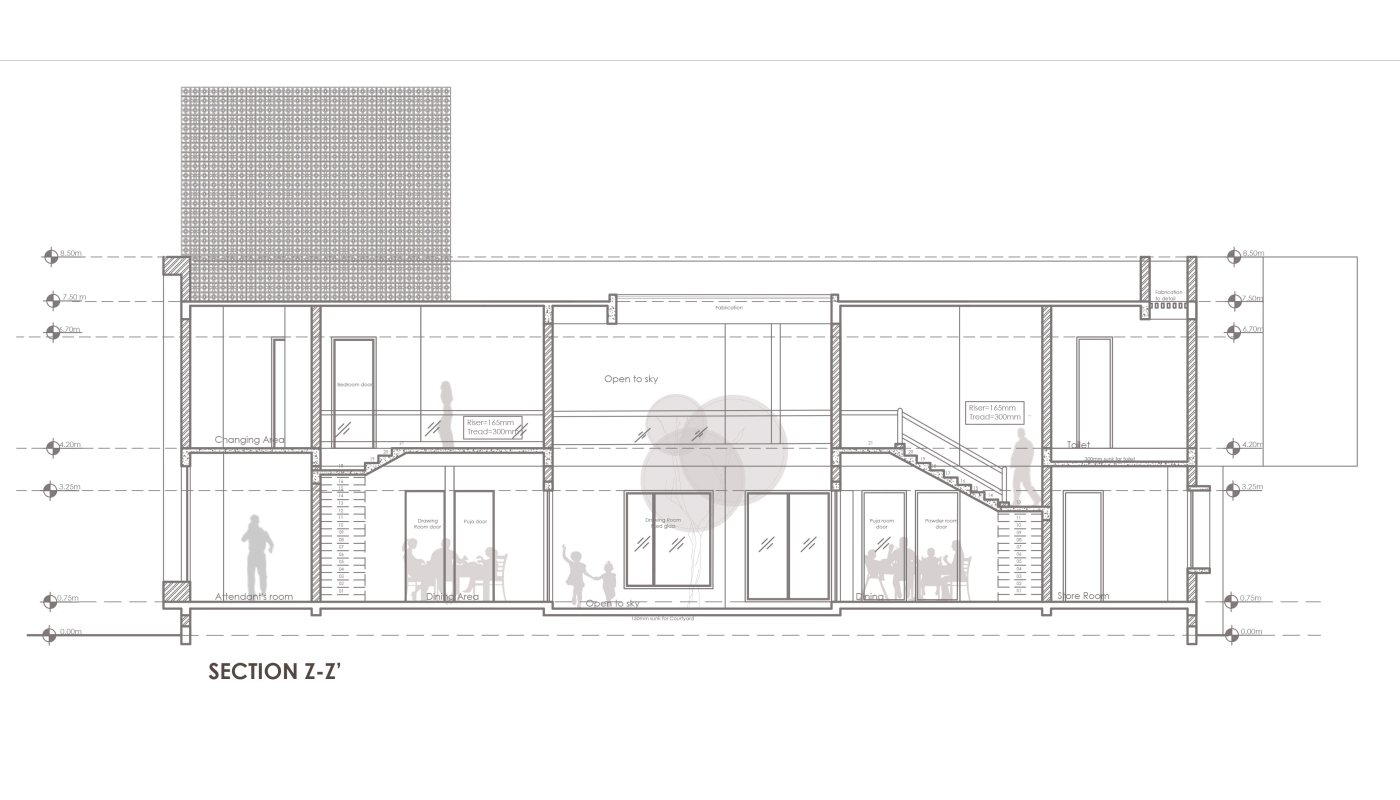
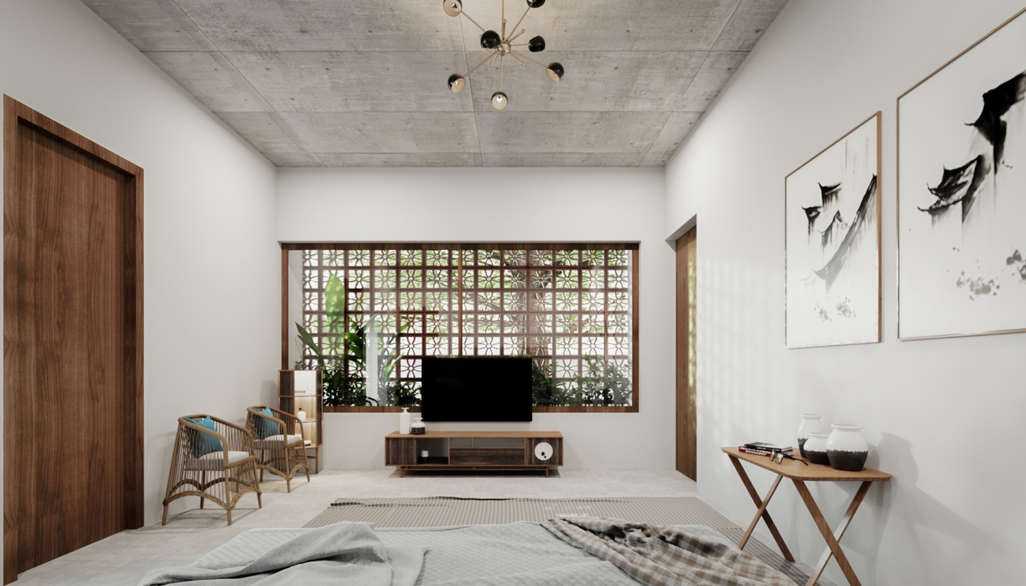
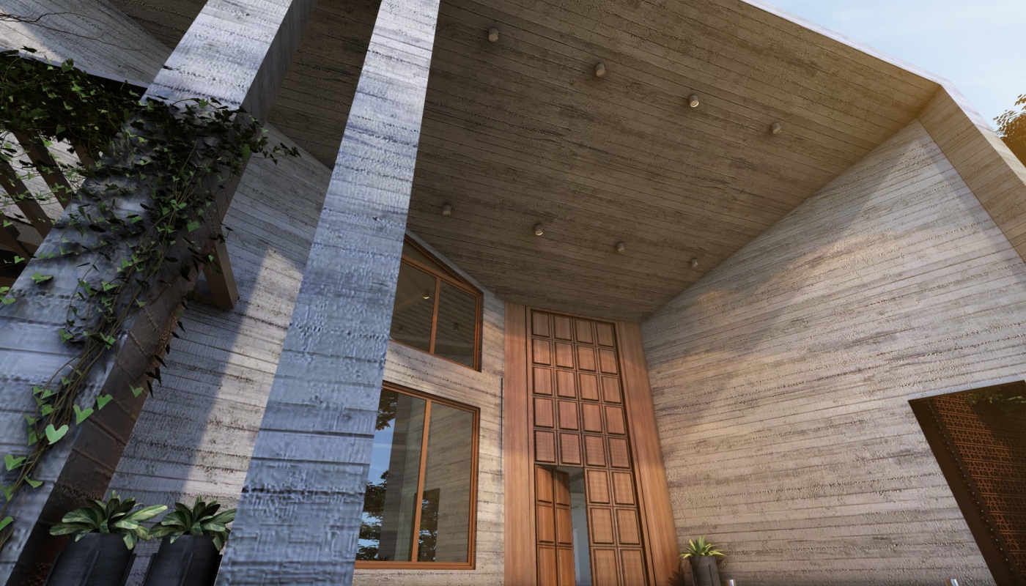
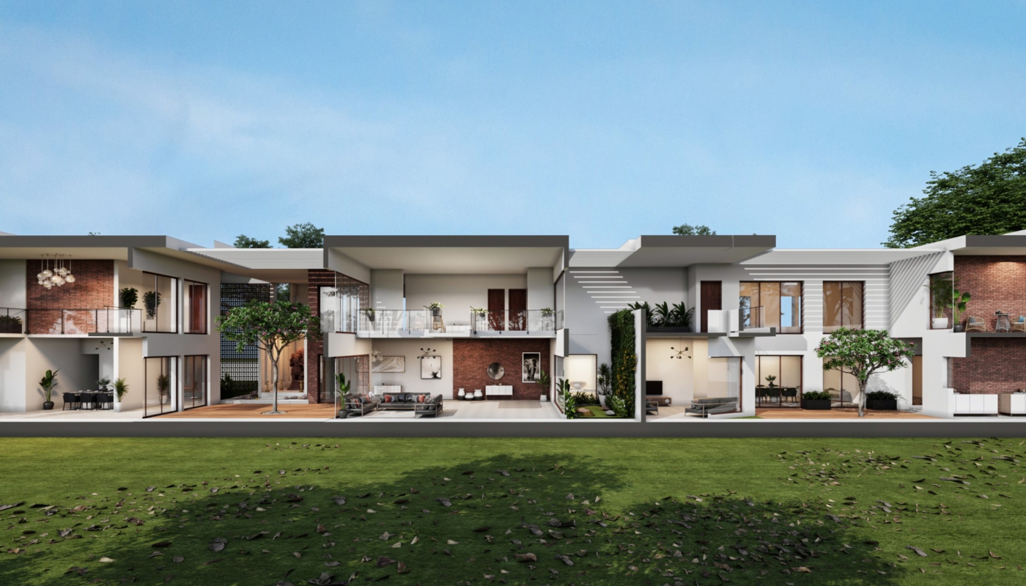


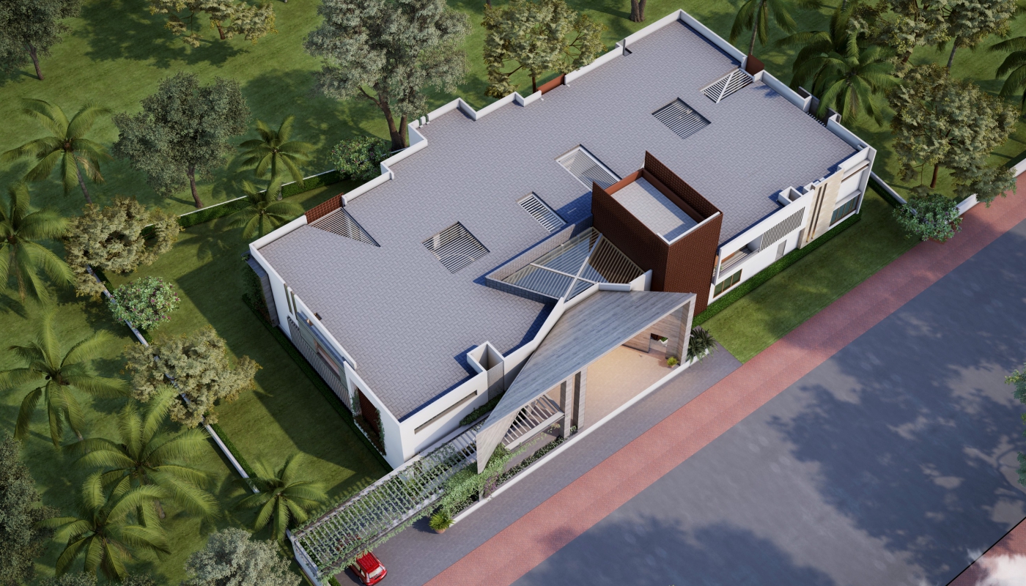
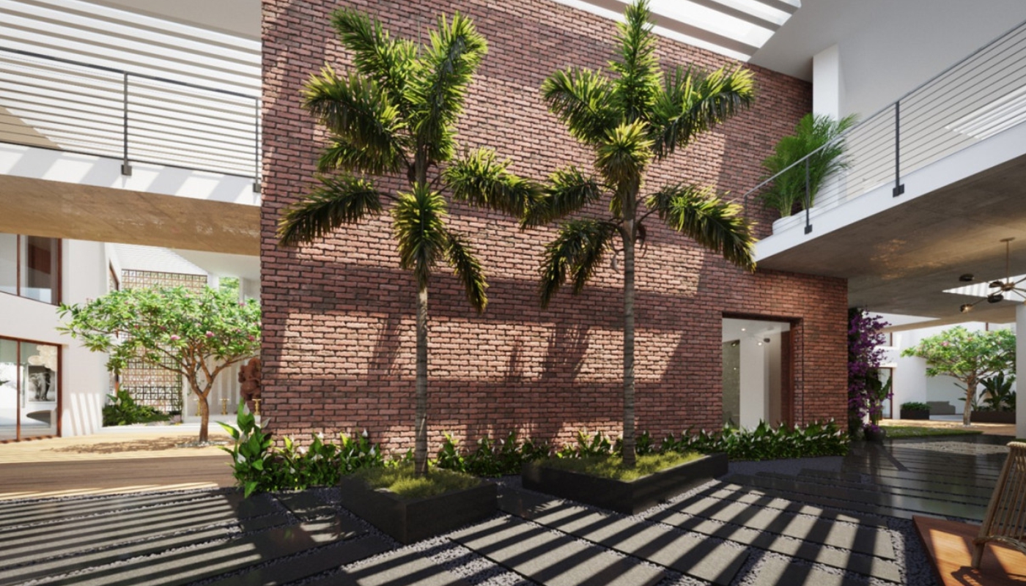
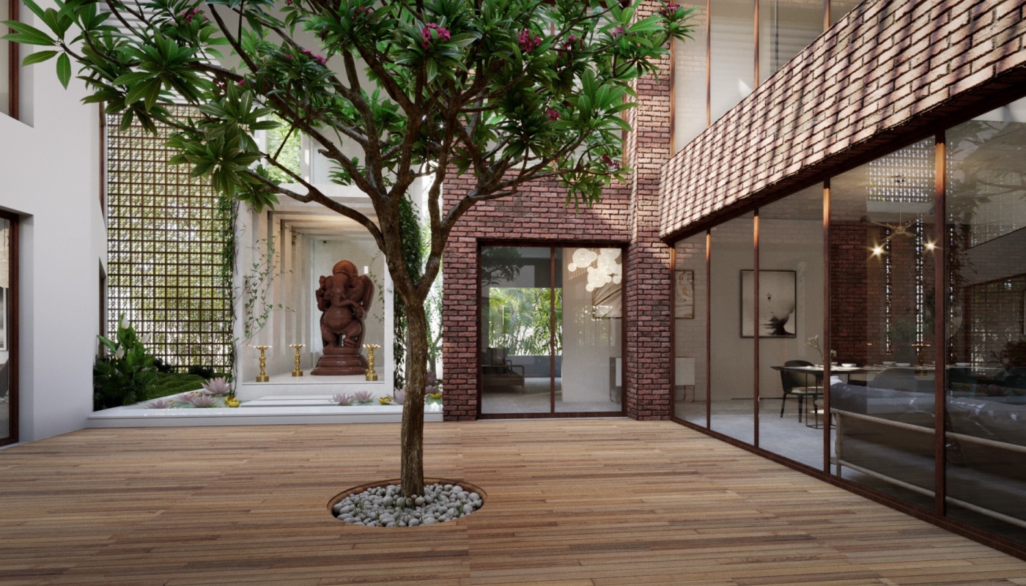
|
#Multi Generational Living|
#Indian Architecture|
#House Of Streets And Courtyards|
#Vernacular Design|
#Traditional Ambience|
#Courtyards And Open Spaces|
#Inter Relationship Of Spaces|
#Sustainable Design|
#Indore Architecture|
#Joint Family Living|
#Climate Responsive ArchitecturePublished on : 14 Jan 2023
Report Project