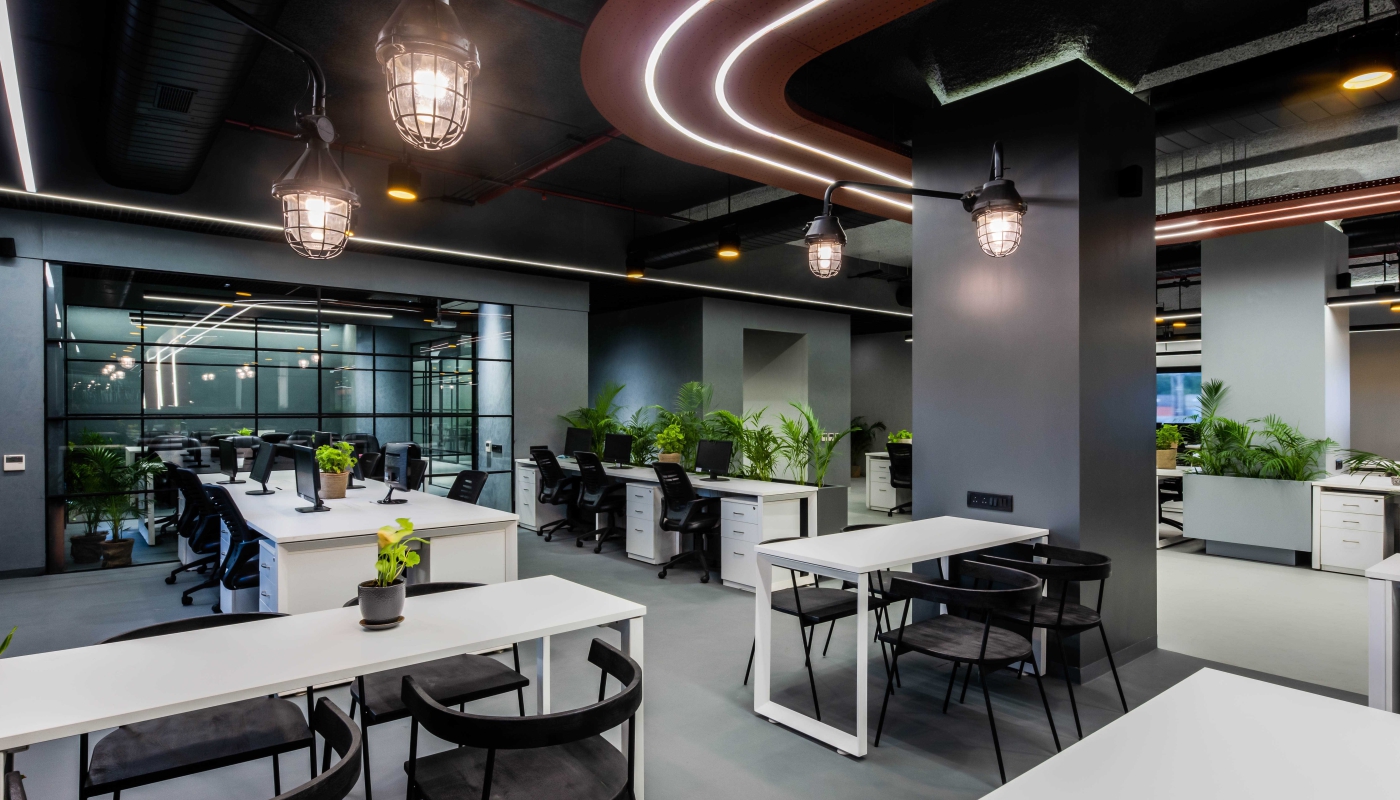

Alembic Real Estate Office
2199 views
Vadodara, Gujarat, India




Project Details

|
Start Date : |
Mar 2016 |
|
|
Plot area : |
11467.7 Sq.ft |
|
|
Map Link : |
|
|
|
Budget : |
25227400 INR |
|
In Collaboration with |
||
Built
Completed
Discover the materials and products used in this project to elevate your own designs.
























|
#Space planning|
#Color scheme|
#Lighting design|
#Material selection|
#SustainabilityPublished on : 14 Jan 2023
Report Project